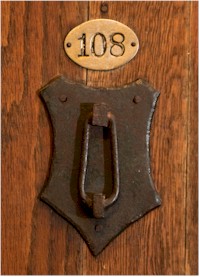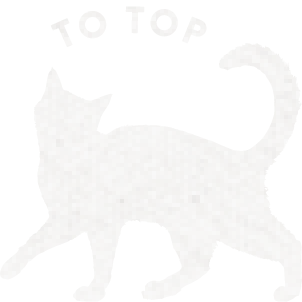 The Fryemont Inn will be 95 years old in 2018! The original owners, Amos and Lillian Frye, advertised it as the “Inn Unique,” and for good reason. If you walk around the Inn you will notice that there isn’t a square corner or a flat surface anywhere. If you stand in the door to the dining room and look down the row of windows, they rise and dip like waves. But that’s just the beginning of some of the special characteristics that make the Fryemont so unique. Here are a few more!
The Fryemont Inn will be 95 years old in 2018! The original owners, Amos and Lillian Frye, advertised it as the “Inn Unique,” and for good reason. If you walk around the Inn you will notice that there isn’t a square corner or a flat surface anywhere. If you stand in the door to the dining room and look down the row of windows, they rise and dip like waves. But that’s just the beginning of some of the special characteristics that make the Fryemont so unique. Here are a few more!
Scattered Room Numbers
Originally the Fryemont Inn had 62 guest rooms, but only a few had private baths. When the Inn was renovated in the 60’s, the decision was made to remove some of the walls of adjoining rooms, making larger rooms to accommodate more beds and ensuite bathrooms. The result was 22 rooms with private baths and 6 family suites (two rooms that connect through a common bath). Some of the entry doors were no longer needed and the doors that were removed were stored in the basement under the dining room. This process left gaps in the room numbers. Later, when a new closet was added or an existing entry door needed to be replaced, they just pulled a door out of the basement and put it where it was needed. Remove the door number? Certainly not! Room 202 is now located between 212 and 215, and room 212 has a closet door with room number 123 on it!
Back in the Day
There was once a Fryemont Inn golf course, tennis courts, a movie theater and a Fryemont Inn farm! The Fryemont Inn theater opened in 1934 and was located at 119 Everett Street. It had seating for 275 people. It closed in 1950 and is now retail space. Some of the old movie posters for the Fryemont Theater were found in the attic.
Spring-fed Swimming Pool
When the Fryemont Inn swimming pool was built in the 1930’s, it was the first swimming pool built west of Asheville. There was no filtration system and no skimmers. Instead, water was continually run into the pool and it overflowed into gutters built all around the edges, which cleared debris from the surface. Its water supply came from a natural spring.
Red Clay Insulation
Insulation for the Fryemont Inn is Georgia red clay. The exterior walls are actually three walls thick. The outer walls on the front of the building are covered with poplar bark. The inner walls are the chestnut paneled walls you see inside the hotel, and a middle wall was used to hold the clay. There is a layer of clay in the attic as well that forms the floor of the attic. First a layer of old magazines and newspapers was laid down, and then the clay was put on top of them. Over the years when work was done in the attic, some of the clay was moved and perfectly preserved old magazines and newspapers were found. Some of the articles and advertisements from those magazines are framed and hang in the dining room and bedroom hallways.
Timber from the future Great Smokies National Park
In the 1920’s the Fryes used mostly chestnut, oak, maple and locust to build the Inn. Amos had the timber rights to much of what later became the Great Smoky Mountains National Park, and he used his own timber. When a blight killed 3 billion American chestnut trees in the early 1900’s, he harvested his and used them to panel the walls and build the roof. Even though he used his own lumber, he still spent $75,000 to build the Fryemont Inn and that didn’t include the land or the furnishings. That’s $1,100,000 today!







